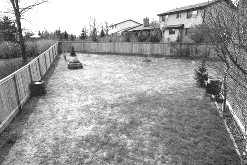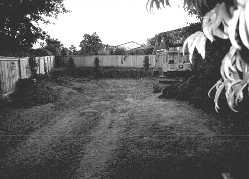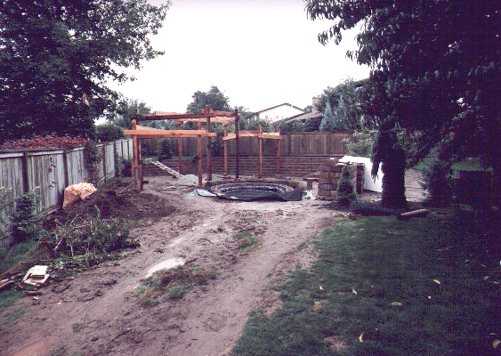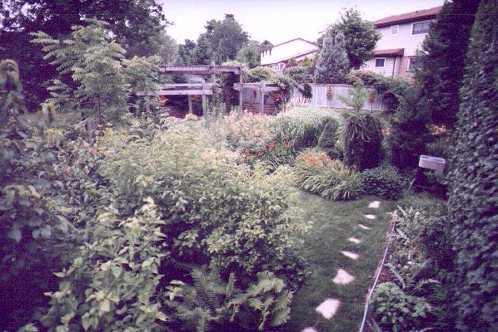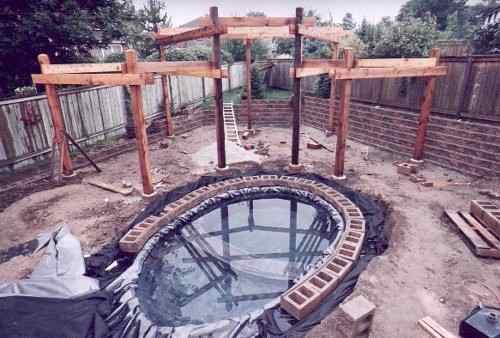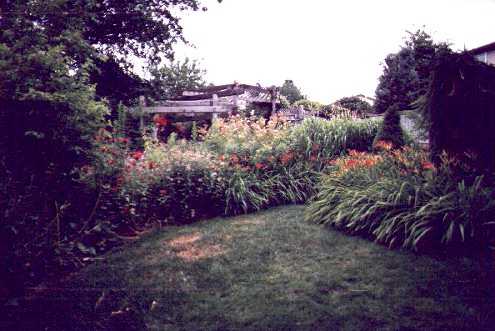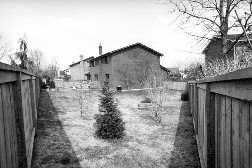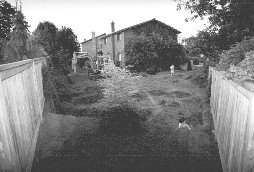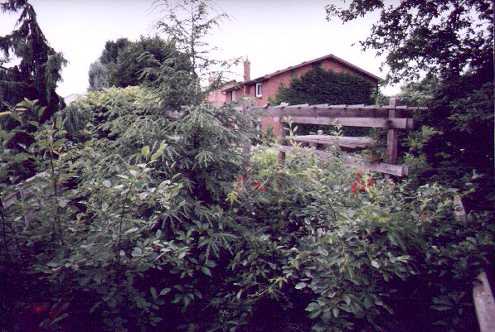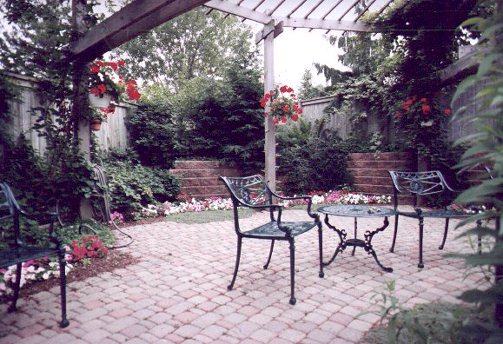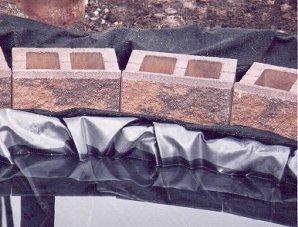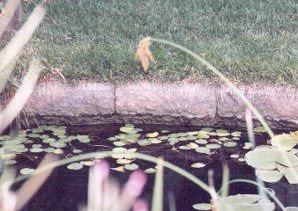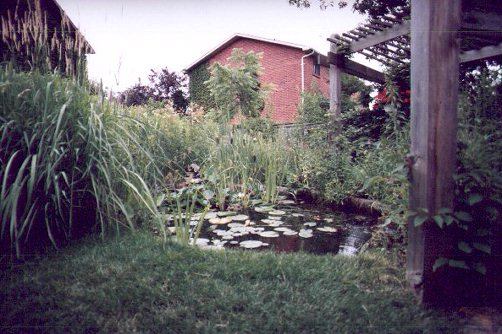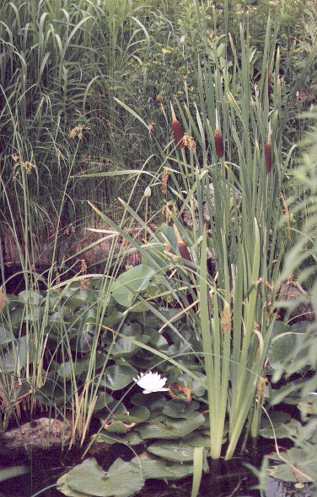|
SIEVERT
Residence 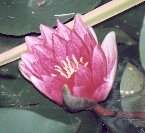
|
SIEVERT ResidenceClient: The SIEVERT Family, Oakville, OntarioAbstract: Project landscape architect. Design of garden attracting birds and butterflies; vertical garden structure; pond. Construction by the home owner and THE GREEN WAY. 1993/4. DescriptionThe client requested a pond with a patio for their odd-shaped rear yard. They already had an attached deck at the rear of the house, which they intended to keep. They also wanted an area to grow a few vegetables.In the analysis it was observed that the Sieverts were not able to utilize their full back yard due its narrowness at the immediate rear of the house and due to the odd-shaped and upward-sloping rear and wide side yard. AESTHETICS+DESIGN delivered seven conceptual sketches. (some of which may be displayed at a later date) In the final design, the upward-sloping rear yard corner was eliminated by cutting into the bank. Elevations at property lines were maintained with the introduction of a retaining wall. An oval pond was introduced into the newly created level plane accompanied by an attached patio with a large overhead lattice structure. The front portion of the side yard was naturalized to attract birds, the rear portion of the side yard was developed into a hummingbird and butterfly garden linking it with the patio and the pond. The warm South-wall was converted into a vegetable growing area. Enjoy. |
