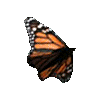
www.butterflys.ca

|
LINK to the OFFICIAL Bronte Butterfly web site
www.butterflys.ca |
Dear web-surfer: As landscape architects that conceived the BRONTE BUTTERFLY, we maintain this page as part of our portfolio, BUT TAKE NOTE, this IS NOT the official web site of the BRONTE BUTTERFLY PROJECT, now officially named the BUTTERFLY PARK & WINTER SKATEWAY OAKVILLE |
|
WELCOME
TO AESTHETICS+DESIGN's BRONTE BUTTERFLY PAGE
THE REDEVELOPMENT OF THE BRONTE HERITAGE WATERFRONT PARK An initiative of the Bronte Village Business Improvement Area Designed by AESTHETICS+DESIGN landscape architects Engineered by AMEC E&C Services Engineering Global Solutions (formerly AGRA) Refrigeration Engineering by CIMCO Refrigeration Geotechnical Engineering by G.K. BELL & Associates Ltd. Butterfly Habitat Feasibility Study by Tom MASON Butterfly Monitoring Coordination and Reporting by Dr. W.D. (Bill) and Irene McILVEEN Butterfly Gazebo by D’Orazio Group of Companies and Custom Cupola Initial Printed Brochure Designed by SIGNATURE GROUP Inc. image based communications Web Design by AESTHETICS+DESIGN |

In establishing THE BRONTE BUTTERFLY, through the initiative of the Bronte Village Business Improvement Area, we hope to create a park that can be enjoyed by people of all ages in summer and winter. It is our belief, that THE BRONTE BUTTERFLY will become a vital part of Bronte, Oakville and the Halton Region. The park will become a destination site that will attract both tourists and Greater Toronto Area residents. It is our intent to raise private and public funds for the construction and maintenance of THE BRONTE BUTTERFLY. . . . I extend my warmest welcome and thank you for becoming part of THE BRONTE BUTTERFLY. Lee Bernard Past chair and founding board (past) member of the The Bronte Butterfly Foundation Registered Charitable Organization (866144587RR001)
PAST CHAIRS: |

PAGE INDEX
|
CONCEPTUAL
|
CONCEPTUAL MASTER PLAN
|
ABOUT
|
ABOUT THE PROJECTIntroductionIn 1986 the Regional and Small Craft Harbours Branch, Fisheries and Oceans Canada, sponsored a feasibility study on the creation of an easterly outer harbour for Bronte in Oakville.In 1988 a site plan refined the feasibility study’s concept plan for an outer harbour marina. The site plan also addressed improvements for existing park facilities. As per site plan, construction of the breakwaters was completed in 1991 forming the Bronte Outer Harbour Marina. This was followed by the creation of a landbase in the Outer Harbour, necessary for the future development of a waterfront park and marina facility. In July 1992 the Bronte Harbour Waterfront Park Pre-Development Study was completed for the Regional Municipality of Halton. As part of the study the conceived master plan encompassed the east and west banks at the mouth of the Bronte River, including the newly created landbase and the Bronte Outer Harbour Marina. The master plan called for a mainly passive park, a marina centre and a gazebo with formal gardens. Skating was to be provided in winter on frozen Outer Harbour lake water. The Halton Regional Council and the Oakville Town Council approved the master plan with the provision that development would only occur as funding became available. Over the last few years Bronte has been contemplating a public outdoor winter skating facility for Oakville’s historic Bronte Village area. Local merchants set up a fund to cover the anticipated costs of the skating area. During the winter of 1997/98 the Town of Oakville provided boards for a skating rink, but due to the location of Bronte, right at the mouth of the Bronte River on Lake Ontario, a natural ice surface was just not working. The winter of 1997/98 was also the mildest on record. On December 10, 1998 the idea was launched after the past Chair of the Bronte Village B.I.A., Lee Bernard, spoke with various people about Bronte’s desire to create an outdoor artificial skating facility. Local, regional, provincial and federal government representatives encouraged them to compose a proposal and apply for federal and provincial Millennium funding. Representatives of the B.I.A. contacted AESTHETICS+DESIGN landscape architects December 10, 1998 to develop a conceptual master plan for the BRONTE HERITAGE WATERFRONT PARK. The criteria were simple: create a park for summer and winter use, where formal gardens may be cared for by local residents, and families can enjoy winter outdoor skating. Initial concept sketches were presented in late December 1998 at which time the concept layout of the butterfly was chosen over other layouts. The conceptual master plan was completed the first week of January 1999 and submitted for federal and provincial government millennium project funding. The following events have transpired since that time;

|
ABOUT
|
EXECUTIVE SUMMARY (by the B.I.A.)The following text is an excerpt of the EXECUTIVE SUMMARY (1999) of THE BRONTE BUTTERFLY proposal prepared by the Bronte Village B.I.A.The Bronte Village B.I.A. has initiated this project in co-operation with local merchants and professionals in order to make Bronte Village a destination site that will attract both tourists and G.T.A. residents. Substantial research and planning has been done to ensure that the project has a firm basis to achieve the desired results. |
LINKSBACK to PAGE INDEX BACK to PAGE INDEX |
LINKS TO MAJOR CONTRIBUTORS(other than AESTHETICS+DESIGN)
BUTTERFLY LINKS
|


